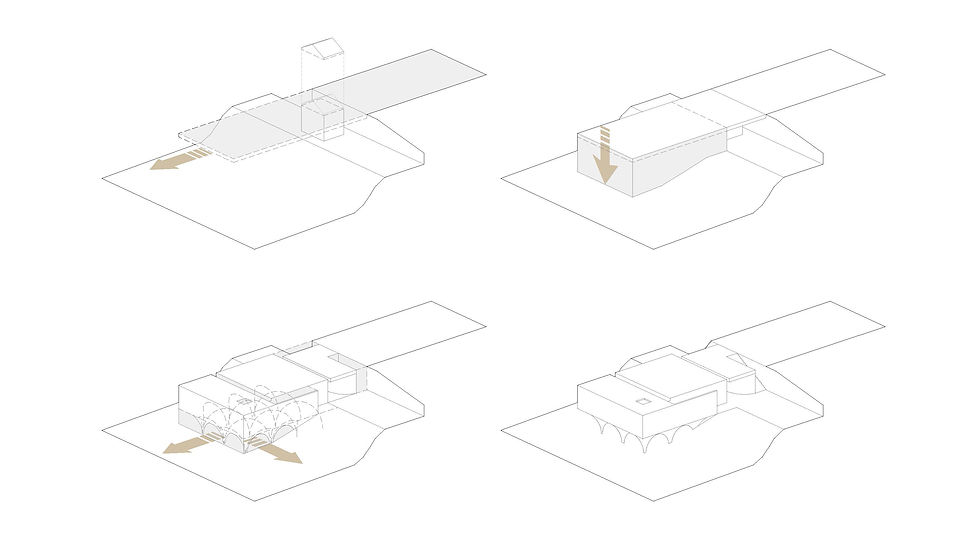 |  |  |  |
|---|---|---|---|
 |  |
ravines mortuary chapel
ravines | Portugal
mortuary chapel
Municipality of Barrancos
public tender
2019
collaboration:
GUIDELINE
Bloom3D
ARCHCOUNTRIES
The location for the new public building and surrounding green space is an effective way to balance the urban structure of Barrancos, which has developed further north. Praça do Cemitério has enormous potential, with unobstructed views of Portugal and Spain at the same time. The building is positioned to extend the square and to continue the axial structure that characterizes the built mass of R. de S. Bento.
The proposal is structured on three different levels: The arrival coverage, which is projected over the existing PT; The program is organized on a lower level, without interfering with the landscape, articulating access to the building and public outdoor spaces; The building is supported on the existing land through a vaulted archway that forms a second space for contemplation and reduces the impact on the fragile natural landscape. This concrete and rammed earth structure reinterprets one of the most striking images of Barranco's architecture.
The surrounding public space was developed with a sober language, appropriating the existing nature and reflecting an approach based on the principles of permaculture, sustainability and integration into the landscape. Along the slope, a walking route adapted to the terrain is proposed, which allows a direct connection between R. de S. Bento and Tr.da Preguiçosa with pedestrian access to Praça da Liberdade. With the existing shale walls and new walls, an accessible shared road, parking lots and areas for staying and contemplation are defined.
The building's program defines three fundamental nuclei that structure the interior organization; Entrance, Chapels and Service Areas. Public access is via an exterior corridor and a covered patio leading to the Atrium. Articulating the two Velatory Rooms, positioned side by side, promoting a flexible space. The interior patios are a setting for those who are inside the building, while allowing natural lighting and ventilation. The vaulted and white ceilings of the rooms form a comfortable, secluded environment, recognizable by all.
The construction solutions and materials used combine modern and sustainable solutions in a traditional language, such as exterior insulation with cork, with a whitewashed appearance, the use of traditional vaults in interior and exterior spaces, such as shale and rammed earth combined with structural concrete, forming a construction of passive behavior, low energy consumption and easy maintenance.




