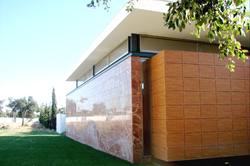 |  |  |  |
|---|---|---|---|
 |  |  |  |
 |  |  |  |
 |  |  |  |
 |  |
pinhal do fidalgo chapel
Pinhal do Fidalgo – Montijo | Portugal
chapel
Câmara Municipal do Montijo
bioclimatic
2003-2007
220 m2
The Pinhal do Fidalgo Cemetery was isolated on the outskirts of the city of Montijo at the time of the project, but in an area of industrial expansion. Without references of the place inspiration was sought in the work of Mies van der Rohe and in the Classic Pavilion of Germany of the exhibition of Barcelona of 1929. Formed by a central chapel, two chambers and areas of support, the ecumenical building closes on Searching for the light and beauty of nature in the small nooks and gardens resulting from its shape and creating a comforting and refreshing environment. It was thought of an introspective building, facing inland, relating to the three trees and the surrounding wall. This served as a reference for the project, with a strict metric that defines all spaces. The materials chosen are simple, austere and of high quality. The spaces of permanence are covered with wood, reserving the stone for the central chapel and circulations.

RTP N 13/12/2009

RTP N 13/12/2009

RTP N 13/12/2009

RTP N 13/12/2009
