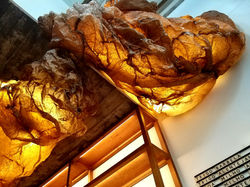 |  |  |  |
|---|---|---|---|
 |  |  |  |
 |  |  |  |
 |
gleba milling
Alcântara, Lisboa | Portugal
milling and bakery
cliente privado
comércio e serviços
2017 – 2020
Fotografias de Afonso Sousa @na_sombra_
The project was based on the rehabilitation of two warehouses in the Alcântara area for the new Padaria Gleba factory.
The aim of the project was to give the warehouses an industrial look inside, using rigid and austere materials, such as exposed concrete or sanded screed, and assuming all infrastructure in sight. This rigidity contrasts with notes in wood, a warm and comfortable material, in certain details of the project, such as the glass partitions with a wooden frame that accompany most spaces and that divide them physically but not visually.
By dividing the warehouses into two floors, it was possible to create different uses for them. In this way, the ground floor houses the entire area for the manufacture and production of pasta and bread, with an area for sale to the public. On this floor we also have a small patio that, in addition to being a transition space between the outside and the inside, includes an outdoor terrace area.
On the upper floor we find a warmer and wider environment in the which includes the offices and headquarters of the Gleba brand, as well as a meeting room, a more cloistered element that stands out from the other spaces on this floor in open space. The changing rooms and the pantry for employees are also present on this floor.




