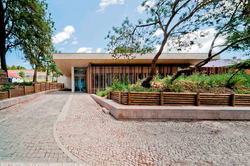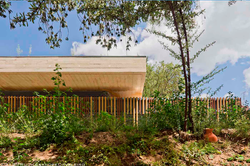 |  |  |  |
|---|---|---|---|
 |  |  |  |
 |  |  |  |
 |
family health service unit boavista
Bairro da Boavista, Lisboa | Portugal
family health service unit
1st prize - public competition
Ministério da Saúde
bioclimatic project
2009-2012
520 m2
Landscaping by Arq. João Jorge
Photos by Rui Alexandre Cavaleiro
Architectural design public competition for a family health service unit in Bairro da Boavista – 1st Prize.
Taking advantage of the natural slope of the land is proposed a half-buried building and a place to stay in the green extension over its gardened roof. The concept defines a terrain that lifts a "fold" to rearrange the architectural volumes beneath it, diluting the building to topography and shaping it, minimizing the impact of construction and reinventing the spontaneous garden character of the site.
The landscaping project maintains the pedestrian paths, takes advantage of the existing trees and proposes new species that reinforce the interconnection of the building with the terrain and surrounding. The access to the health equipment is made by ramp through the main street and the building is composed of two distinct bodies. The public service areas have an orthogonal organization. The service areas are grouped along a large curved concrete wall adjoining the ground. The intermediate space contains the entrance and waiting room, covered by large concrete cover in plain view. The lighting of the interior spaces is reinforced by skylights that in the cover become benches.
The glazed facades are covered by a metallic structure that guarantees security and controls the solar incidence, reinforcing the contrast with the roughness of the facades in concrete.




D22


